Beautiful Places to Visit in Mahendragarh
Mahendragarh is one of Haryana's oldest districts, known for its historical and religious significance. The district is home to a number of well-known tourist sites as well as a number of fairs and festivals. The district of Mahendergarh is located in Haryana's extreme south-west corner. The sand and steep terrain of Mahendergarh district keep the land dry.
Mahendergarh has grown in prominence across the state over the years. The number of visitors to the neighbourhood has increased as a result of its magnificent hilltops and fine strongholds. It is well-known for its culture, heritage, and historical significance. Both the Central Archeology Department and the Haryana State Archeology Department are in charge of the state's monuments.

🕉️ Religious Places


The temple is dedicated to the Hindu god Hanumanji. The temple is situated at Narnaul-Singhana road and enjoys a scenic location encompassing mountains and greenery. The statue of Lord Hanuman dominates the Aravali Hills. The serenity of the surroundings adds to the mystique of the temple. This place is situated beside the Haryana Police firing range. The main idol is in a sitting position & could be reached after climbing zig-zag stairs.

Dhosi Hill is an extinct volcano, standing alone at the northwest end of the Aravalli mountain range. It is a part with height varying from about 345 to 470 meters from the surrounding land, 740 meters from the sea level. It has a temple, pond, fort and caves on the top and forest. The Aravalli range is Precambrian Malani igneous suite of rocks that have been dated at 732 Ma BP (million years before present).


The temple is dedicated to the Hindu god Hanumanji. A Shiva temple, tank and a well exist on the hill. A devotee has to climb 457 stairs of the Dhosi hill via village Thana. In the main temple, Chavan Rishi, Sukanya, Krishna and Radha stand are installed in the main temple.

In honour of Chavan Rishi, a tourism area has been set aside. Every year, on the occasion of Somavati Amavas, a major fair is held. Chavan, who was born into the Bhirgu dynasty, is said to be the founder of the Bhargava community. A ghufa (cave) where the Rishi practised tapsya can still be found. The Rishi is said to have consumed Chavan Prash, which is a special blend of herbs.

Sh Durga Mata Mandir, Bassai Distt. Mahendergarh.

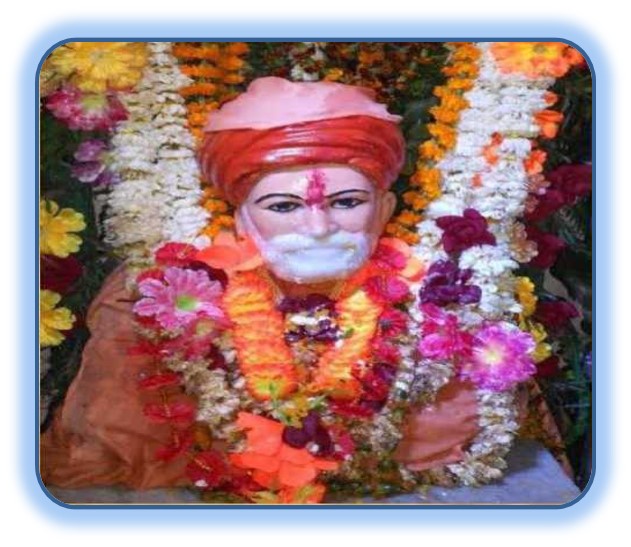
Baba Jai Ram Das Mandir, Pali is one of the most popular religious places in the district. People across the state visit the temple. Besides the temple, there is a park, pond and a Dharamshala to stay. Every year temple committee organizes a fair along with competitions in different sports. A cricket ground, a gymnasium is also there.

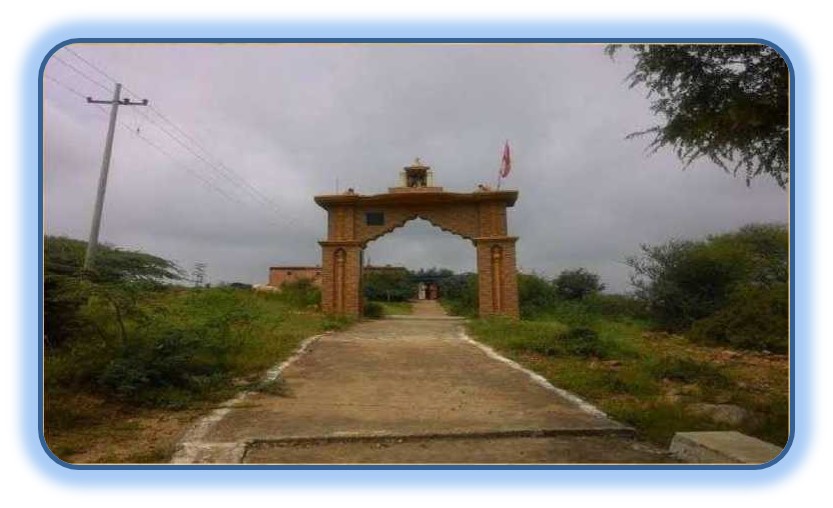
Khudana is one of the largest villages in the Mahendergarh district (in terms of land). It is well-known for the hilltop Kuldevi temple.

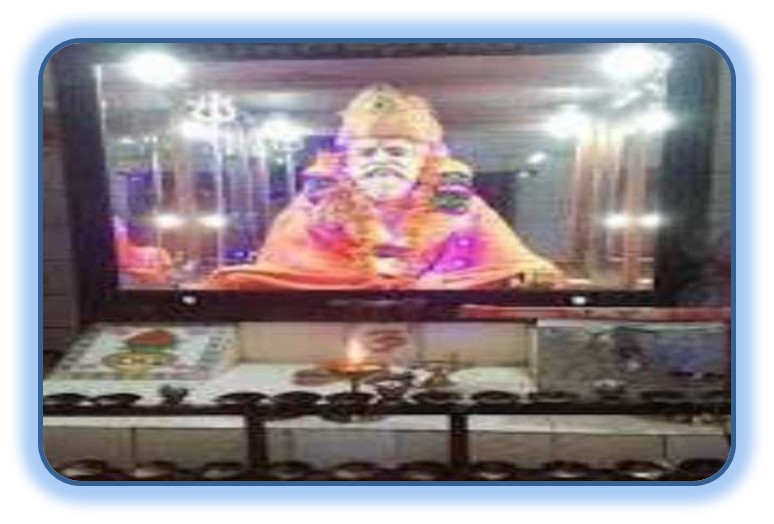
Pota is a village which comes under kanina Tehsil and Mahendergarh district, A beautiful village, which is situated surrounded of Sehlang, Bagoth, Chriya, Sayana, and Nautana.

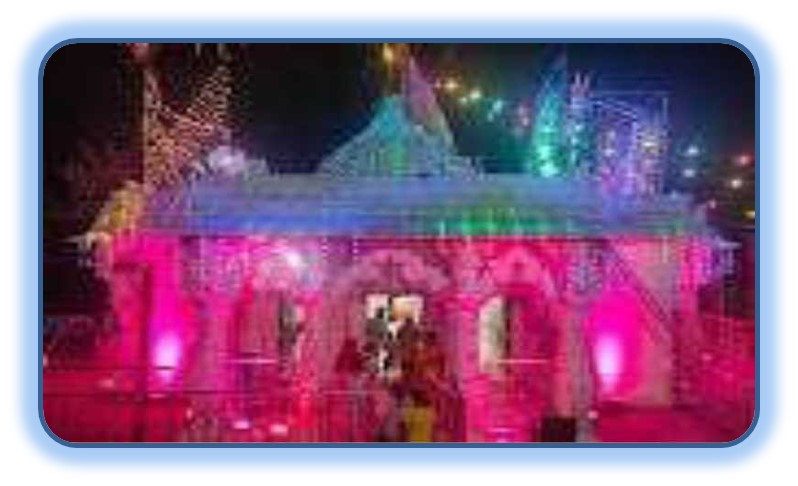
Garhi Mahasar Mata Mandir is situated in Narnaul city.
🏰 Historical Places

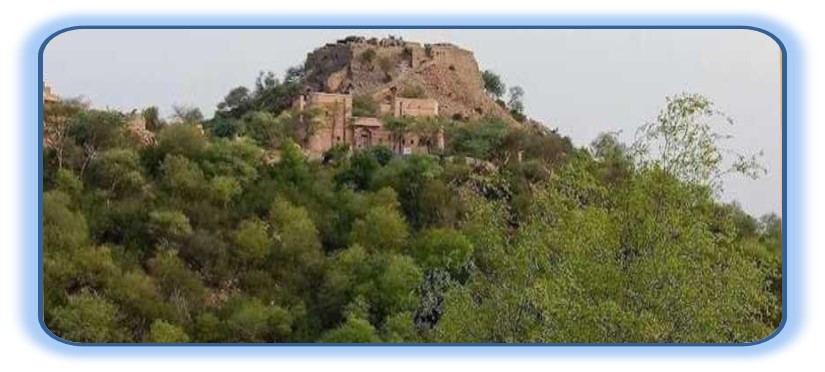
Madhogarh Fort is one of the few remaining hilltop forts in Haryana. The fort is located in Mahendergarh district's Madhogarh village. The settlement has a hill, and the fort lies at the summit of the hill, which is part of the Aravalli Mountain Range. Madho Singh I is reported to have erected the fort in the first part of the 18th century.


The fort, built roughly 682 years ago, is a magnificent example of Maratha art. It was once supposed to be a fort with a high level of security. This fort is connected to the forts of Narnaul and Madhogarh by an underground corridor. While levelling the moat around the fort, the tunnel became apparent, and cannon ammunition were discovered.

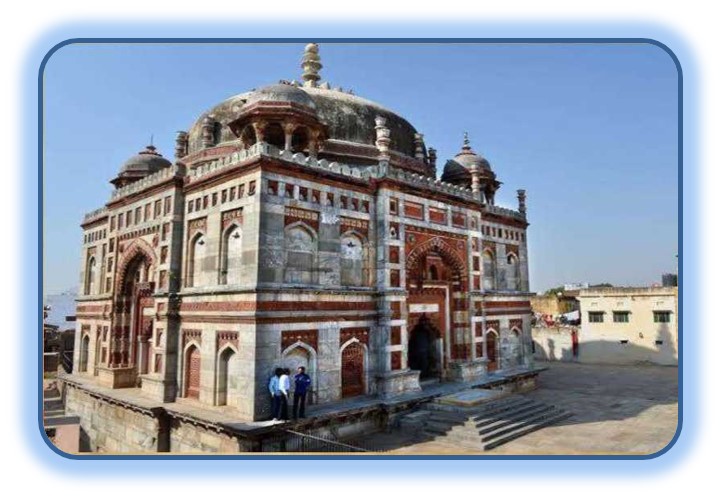
It was built on Sher Shah Suri's (1540-45 AD) orders on his grandfather's grave, Ibrahim Khan Sur, who died in 1518 AD at Narnaul. The mausoleum is placed on a square platform. It features a lovely entrance on the eastern side that appears to be made of Hindu temples and has beautiful carvings.

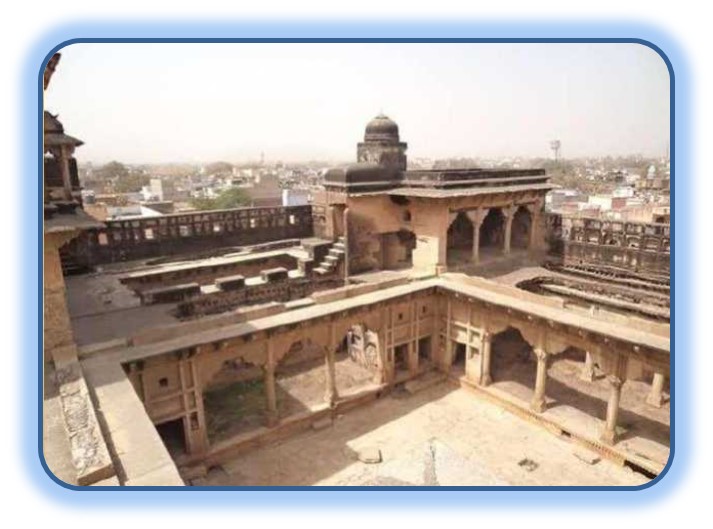
Birbal ka Chhatta is the largest historical monument in Narnaul. This five-story building has a square construction with a huge square in the middle. The gigantic stone pillars, the Darbar Hall, and the building's vast verandas, steps, and umbrellas are all one-of-a-kind architectural marvels. This monument is known as Birbal's hive because Birbal is said to have visited here.

The Tomb of Shah Wilayat, next to Ibrahim Khan's mausoleum, is more of a vast complex that is a testament to Tughluq era and British design. A finial crowns a hemispherical dome atop the tomb in the Pathan style. The dome's inside is a perfect square with some artwork from a much later period.

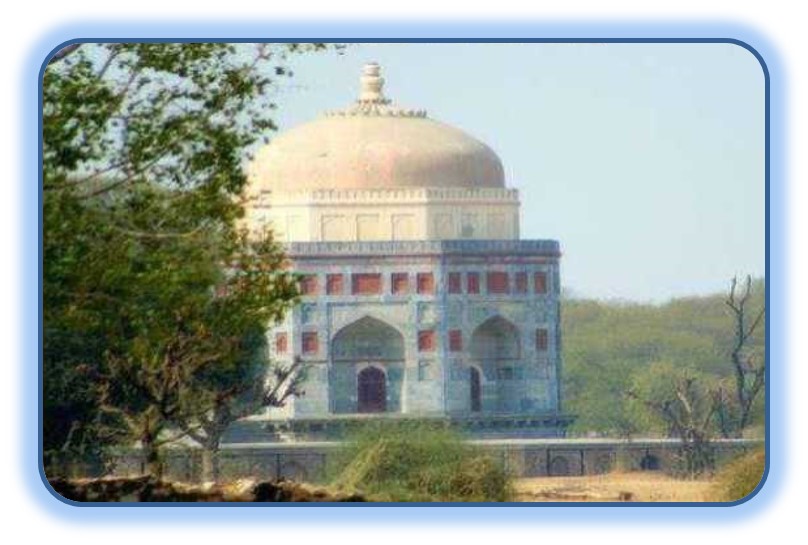
Shah Quli Khan was a Mughal administrator, governor, and art patron in the 16th century. Quli was the Mughal governor of Narnaul, India, and is credited with building a number of historic structures in the region.

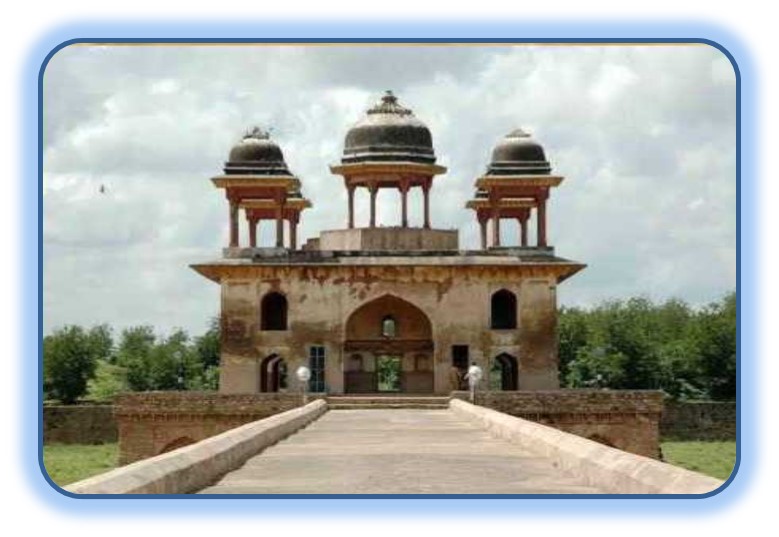
The Jal Mahal was built on an 11-acre tract of land. It is located in the centre of a large pond, although access to the monument is through a bridge. This gorgeous space in the shape of a little palace in the middle of the massive lake was built with lime and stone.

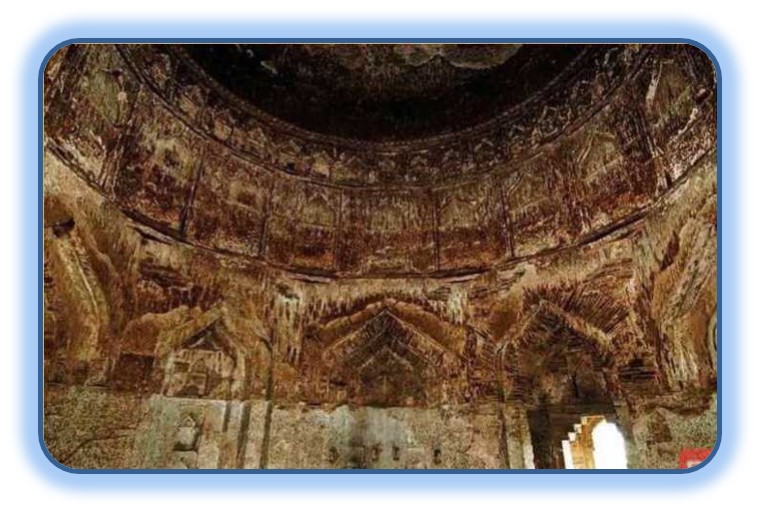
An Afghan monarch named Jamal Khan built the historic monument as his gravestone at a height in the city's northwestern direction. Despite the fact that it was erected as a memorial, thieves began to utilise it as a hideaway due to its location outside of the city, leading to the term chor dome being given to it in the end.

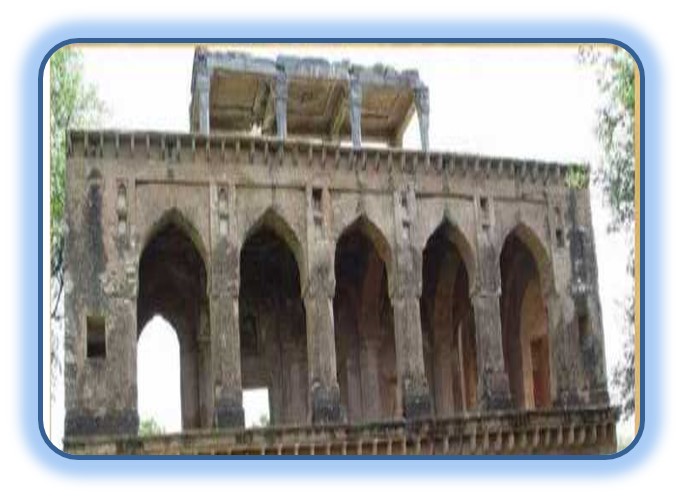
This baoli (water tank) was created to the north-west of Narnaul by Mirza Ali Jan, the Nawab of Narnaul, during Emperor Akbar's reign. The building's primary construction is in the shape of a massive arched entrance with a rectangular pillared 'Chhatri' (Kiosk) on top, which carries the 'Takhat'.

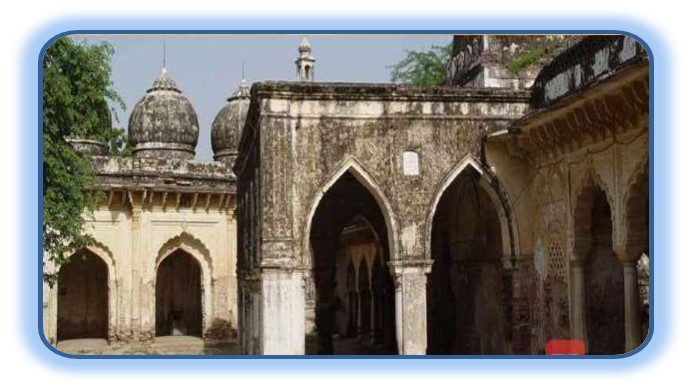
This tomb-cum-mosque complex draws on a historical architectural heritage from the Tughlaq era to the British period. The tomb and adjacent mosque were originally built during Firoz Shah Tughlaq's reign. Alam Khan Mewati built the eastern colonnades, dome, and a portion of the enclosure in 1357 AD.

The 'sarovar' was constructed in rubble masonry with thick layer of lime plaster in the style of then prevailing Hindu architecture. Four staircases in each arm of the pond lead to the water storage tank. There were twelve kiosks (chhatri) on its boundary wall.

Shah Quili Khan completed the Tripolia gateway in 1589 AD. The gateway, made of fractured stone, was supposed to be the main entry to a garden with three other gates. A red and grey sandstone octagonal burial can also be found here.

Between the villages of Islampur and Serolli, a square-shaped fort has been built. There is only one way in and out. This structure has lofty walls with bastions on either side for gaining access to the top. There are remnants of what could have been rooms inside the fort.


